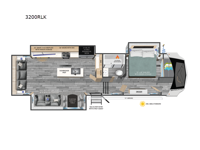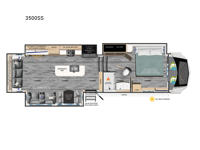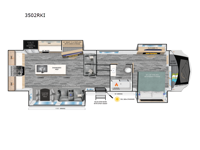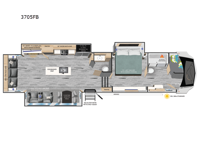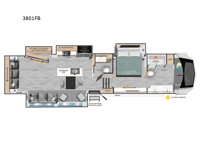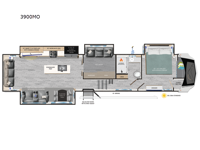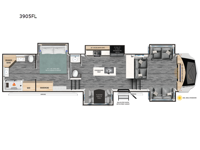Heartland Big Country Fifth Wheel RVs For Sale
Go big or go home with the Big Country fifth wheels by Heartland. These value-minded fifth wheels include luxury touches throughout and durable construction materials so you can enjoy camping for years to come!
Each model is outfitted with country road suspension that includes Dexter EZ lube axles, Nev-R-Adjust brakes, and MORryde 3000 suspension, plus the upgraded Rota Flex pin box provides a smooth drive on rugged terrain. You'll find a place for all your gear in the Store-More pass-through, and there is easy access to the MORryde 12V detachable power cord reel here for convenience. Some of the interior comforts you will enjoy are stainless steel appliances, stained hardwood cabinetry, upgraded night shades throughout, solid surface countertops, and so much more.
Choose a Big Country fifth wheel by Heartland and travel the country with only the best features in its class!
-
Big Country 3200RLK

Heartland Big Country fifth wheel 3200RLK highlights: Kitchen Island Front ... more about Big Country 3200RLK
Have a question about this floorplan? Contact Us
Specifications
Sleeps 4 Slides 3 Length 36 ft 5 in Ext Width 8 ft Ext Height 13 ft 3 in Interior Color Shadow Stone, Country Creek Hitch Weight 2205 lbs GVWR 16000 lbs Dry Weight 12140 lbs Cargo Capacity 3812 lbs Fresh Water Capacity 65 gals Grey Water Capacity 90 gals Black Water Capacity 45 gals Tire Size 16" Furnace BTU 35000 btu Available Beds King Refrigerator Type 12V Residential Refrigerator Size 21 cu ft Cooktop Burners 4 Number of Awnings 1 Axle Weight 7000 lbs LP Tank Capacity 30 lbs Water Heater Type On Demand AC BTU 30000 btu TV Info LR 55" TV Awning Info 16' Axle Count 2 Washer/Dryer Available Yes Number of LP Tanks 2 Shower Type Standard Electrical Service 50 amp Similar Floorplans
-
Big Country 3500SS

Heartland Big Country fifth wheel 3500SS highlights: Kitchen Island Front ... more about Big Country 3500SS
Specifications
Sleeps 4 Slides 3 Length 39 ft 7 in Ext Width 8 ft Ext Height 13 ft 3 in Interior Color Shadow Stone, Country Creek Hitch Weight 2755 lbs GVWR 16500 lbs Dry Weight 13080 lbs Cargo Capacity 3372 lbs Fresh Water Capacity 65 gals Grey Water Capacity 84 gals Black Water Capacity 84 gals Tire Size 16" Furnace BTU 35000 btu Available Beds King Refrigerator Type 12V Residential Refrigerator Size 21 cu ft Cooktop Burners 4 Number of Awnings 1 Axle Weight 7000 lbs LP Tank Capacity 30 lbs Water Heater Type On Demand AC BTU 45000 btu TV Info LR 55" TV Awning Info 18' Axle Count 2 Washer/Dryer Available Yes Number of LP Tanks 2 Shower Type Standard Electrical Service 50 amp Similar Floorplans
-
Big Country 3502RKI

Heartland Big Country fifth wheel 3502RKI highlights: Four Slides Floating ... more about Big Country 3502RKI
Have a question about this floorplan? Contact Us
Specifications
Sleeps 4 Slides 4 Length 40 ft 11 in Ext Width 8 ft Ext Height 13 ft 3 in Interior Color Shadow Stone, Country Creek Hitch Weight 2770 lbs GVWR 16500 lbs Dry Weight 12560 lbs Cargo Capacity 3892 lbs Fresh Water Capacity 65 gals Grey Water Capacity 90 gals Black Water Capacity 45 gals Tire Size 16" Furnace BTU 35000 btu Available Beds King Refrigerator Type 12V Residential Refrigerator Size 21 cu ft Cooktop Burners 4 Number of Awnings 2 Axle Weight 7000 lbs LP Tank Capacity 30 lbs Water Heater Type On Demand AC BTU 30000 btu TV Info LR 55" TV, BR Flip-Down TV Awning Info 10' and 11' 6" Axle Count 2 Washer/Dryer Available Yes Number of LP Tanks 2 Shower Type Standard Electrical Service 50 amp Similar Floorplans
-
Big Country 3705FB

Heartland Big Country fifth wheel 3705FB highlights: Bath and a Half Kitchen ... more about Big Country 3705FB
Have a question about this floorplan? Contact Us
Specifications
Sleeps 4 Slides 3 Length 44 ft 1 in Ext Width 8 ft Ext Height 13 ft 3 in Interior Color Shadow Stone, Country Creek Hitch Weight 3195 lbs GVWR 16500 lbs Dry Weight 13020 lbs Cargo Capacity 3432 lbs Fresh Water Capacity 65 gals Grey Water Capacity 84 gals Black Water Capacity 84 gals Tire Size 16" Furnace BTU 35000 btu Available Beds King Refrigerator Type 12V Residential Refrigerator Size 21 cu ft Cooktop Burners 3 Number of Awnings 1 Axle Weight 7000 lbs LP Tank Capacity 30 lbs Water Heater Type On Demand AC BTU 30000 btu TV Info LR 55" TV Awning Info 18' Axle Count 2 Washer/Dryer Available Yes Number of LP Tanks 2 Shower Type Standard Electrical Service 50 amp Similar Floorplans
-
Big Country 3801FB

Heartland Big Country fifth wheel 3502RKI highlights: Spacious Front Bath\ Dual ... more about Big Country 3801FB
Have a question about this floorplan? Contact Us
Specifications
Sleeps 4 Slides 4 Interior Color Shadow Stone, Country Creek Tire Size 16" Furnace BTU 35000 btu Available Beds King Refrigerator Type 12V Residential Refrigerator Size 21 cu ft Cooktop Burners 4 Number of Awnings 1 LP Tank Capacity 30 lbs Water Heater Type On Demand AC BTU 30000 btu TV Info LR 55" TV Axle Count 2 Washer/Dryer Available Yes Number of LP Tanks 2 Shower Type Standard Electrical Service 50 amp Similar Floorplans
-
Big Country 3900MO

Heartland Big Country fifth wheel 3900MO highlights: Loft Front Private Bedroom ... more about Big Country 3900MO
Have a question about this floorplan? Contact Us
Specifications
Sleeps 7 Slides 4 Length 43 ft 10 in Ext Width 8 ft Ext Height 13 ft 3 in Interior Color Shadow Stone, Country Creek Hitch Weight 2890 lbs GVWR 16500 lbs Dry Weight 13885 lbs Cargo Capacity 2567 lbs Fresh Water Capacity 65 gals Grey Water Capacity 90 gals Black Water Capacity 45 gals Tire Size 16" Furnace BTU 35000 btu Available Beds King Refrigerator Type 12V Residential Refrigerator Size 21 cu ft Cooktop Burners 4 Number of Awnings 1 Axle Weight 7000 lbs LP Tank Capacity 30 lbs Water Heater Type On Demand AC BTU 30000 btu TV Info LR 55" TV Awning Info 16' Axle Count 2 Washer/Dryer Available Yes Number of LP Tanks 2 Shower Type Standard Electrical Service 50 amp Similar Floorplans
-
Big Country 3905FL

Heartland Big Country fifth wheel 3905FL highlights: Master Suite Front Living ... more about Big Country 3905FL
Have a question about this floorplan? Contact Us
Specifications
Sleeps 6 Slides 5 Length 43 ft 3 in Ext Width 8 ft Ext Height 13 ft 3 in Interior Color Shadow Stone, Country Creek Hitch Weight 3470 lbs GVWR 16500 lbs Dry Weight 13505 lbs Cargo Capacity 2947 lbs Fresh Water Capacity 65 gals Grey Water Capacity 90 gals Black Water Capacity 90 gals Tire Size 16" Furnace BTU 35000 btu Available Beds King Refrigerator Type 12V Residential Refrigerator Size 21 cu ft Cooktop Burners 4 Number of Awnings 2 Axle Weight 7000 lbs LP Tank Capacity 30 lbs Water Heater Type On Demand AC BTU 30000 btu TV Info LR 55" TV Awning Info 18' Axle Count 2 Washer/Dryer Available Yes Number of LP Tanks 2 Shower Type Standard Electrical Service 50 amp Similar Floorplans
Big Country Features:
Standard Features (2024)
Exterior Features
- Double Layer Azdel Composite Panels
- TPO Roofing Material with 4” Aluminum Wrapped Edge
- 12” Powder Coated Steal I-Beam Frame Front to Rear
- Innovative Storage Design with three points of access, providing easy loading and unloading, and entertainment prep, Insulated slam style cargo doors with magnetic hold backs.
- Maximized Storage Capacity on a Drop Frame
- Double 7,000lb Dexter EZ Lube Axles
- Dexter NEV-R-ADJUST Brake System Providing 50% Better Stopping Power
- MORryde 3000 Suspension with Leaf Springs, Wet Bolt Kit, and Shock Absorbers
- 2” Thick Sidewall with Aluminum Super Structure and High-Density Block Foam Insulation
- Triple H Aluminum Tube Structure for Added Strength and Durability in Sidewalls and Slide outs
- Triple Insulated Floor – Laminated Floors, Radiant Foil, Fiberglass, and Block Foam Insulation
- Upgraded Rota Flex Pin Box to Help Prevent Against Coach Chucking
- 12V Power Cord Reel and a 50 AMP Detachable marine power cord
- Solid entry step with large entry assist grab handle
- Extended hitch pin
- Rear ladder
- City water hook up with high pressure fresh tank fill and water filter
- Exterior shower with hot & cold water
- Satellite and antenna connections
- Universal docking station with all hookups, dump valves, flush, cable/sat, shower and winterization in one convenient and concealed compartment.
- 80 AMP/12V DC Power converter
- 110V Exterior electrical receptacles
- Battery disconnect
- Exterior speakers
Interior Features
- Stainless Steel Appliance Package: 21cu ft Residential Refer, 30” Microwave, 3.7cu ft Residential Oven
- All Floorplans Built with Full-Size Pantry and Soft Close Cabinet Doors and Drawers
- Designer Island Front with Built-In Single Basin Farm Style Sink, Roll-Up Sink Cover, And Residential Sprayer Faucet
- Dual Whisper Quiet A/C System Provides 30,000 BTUs of Cooling Power
- Independent Thermostats Per A/C for Ease of Control
- Laminated Main Deck and Upper Deck That Provides Better Insulation Factor and Construction Durability
- High End Woven Flooring in All Dinette Slide outs which make it easy to maintain and clean, and are pet friendly and Anti-Microbial
- King Bed Standard with Under Bed Storage
- Every Floorplan equipped with Washer and Dryer Prep Closet
- Built-In Fascia Nightstands with Easily Accessible Receps
- Tri-Fold Sleeper Sofa and Power Theater Seating with Heat and Massage
- Entertainment Center with 55” Big Screen TV and Built-In 40” Electric Fireplace
- Super USB Charging Ports and Wireless Charging Stations Throughout
- Hydraulic operating system with manual override for slide room
- Multi-seal slide room with one-piece weather-proof floor pan
- All-in-one master control panel with tank monitors, slide and light switches
- Upgraded night shades throughout
- Ceiling fan
- High output entertainment system with DVD/Bluetooth HDMI
Construction
- Seamless Corrugated underbelly material
- Heated and Enclosed Underbelly
- 6-Point hydraulic landing gear and auto level system
- Color-coded Plumb-PLEX™ water lines with 10/25 year warranty
- 75 Gallon fresh water system tank
- 90 Gallon gray tank
- 45 Gallon black tank
- (2) 30#LP bottles
- 35,000 BTU Furnace
- Seamless one piece below floor heat duct
Tires & Axles
- G14-rated 16" tires with aluminum rims and leaf springs
- Upgraded rubberized suspension system
- 7,000 lb. industry leading axle with Easy-Lube™ hubs (all models)
- 2" x 12" Nev-R-Adjust brakes
Kitchen
- Stained hardwood cabinetry and fascia
- All cabinet fronts are pre-drilled and screwed together allowing for no staples.
- Solid surface counter tops
- LED lighting throughout
Bedroom
- King size bed
- Walk-in wardrobe closet
- Stackable washer /dryer closet
- 6' 4" Bedroom ceiling height
- Reading lights over the bed
Bath
- Porcelain toilet with foot flush
- Roof vent
- Heat and A/C duct
- Large medicine cabinet
- 6' 4" Bath ceiling height
- One-piece fiberglass shower with luxury glass shower surround
Safety
- Smoke detectors
- Fire extinguisher
- LP gas & CO2 detector inside unit
- Break away switch
- All safety glass windows
- 120V GFI protected outlets
- Fire escape windows
Options
Interior
- 32” Bedroom TV
- Three speed, temperature control fan in bathroom with rain sensor
- Heat pump options (Ask dealer for details)
Exterior Options
- Slide toppers – awnings
- Dual pane frameless windows
- 50AMP Automatic power cord reel
- Premium pin box
- Generator prep
Independence Package
- Solid stained hardwood interior cabinets with hidden hinges
- Hardwood slide fascia
- Dinette table with four chairs
- Solid surface counter tops
- Pull out drawers with full extension glides and solid wood bottoms
- 50/50 Stainless steel kitchen sink with residential faucet
- Residential oven with 4 burner cook top
- 30" microwave
- 21 cu. ft. residential stainless steel refrigerator
- 40" Electric fireplace
- 30K BTU Whisper Quiet A/C system
- 12 Gal. quick recovery DSI 110/12v water heater
- Fantastic fan w/rain sensor and wall mounted controls
- Washer/dryer prep
- Solid single piece fiberglass shower w/glass enclosure
- Cold crack resistant flooring
- Large LED TV
- Tri-fold sleeper sofa
- Power theater style seats
- Upgraded day/night roller shades
- LED interior lighting
- King bed
See us for a complete list of features and available options!
All standard features and specifications are subject to change.
All warranty info is typically reserved for new units and is subject to specific terms and conditions. See us for more details.
Due to the current environment, our features and options are subject to change due to material availability.
Manu-Facts:

Who We Are
The promise of adventure drives every RV journey. Nobody knows this better than those who have answered the call of the open road, season after season. Heartland was founded over 17 years ago by a group of veteran RVers. We’ve made your perfect journey our business ever since. We're ready to take you exploring - to collect experiences, create memories, chase down dreams. To take in all this great land has to offer. It's time to get on board, hit the road, and enjoy life's great adventures. We've got you covered with RV's built by RV lovers for people who love RV's. Your journey awaits.
What We Stand For
When you’re on the road, we want you to focus on having new experiences and making memories. So we promise you comfort, quality, peace of mind, longevity and service. What we really mean is this: Focus on taking the journey of a lifetime, and we’ll take care of everything else.
- Customers, First and Foremost: We believe in the time-honored tradition of providing excellent customer service. In the last few years, we’ve built a new customer service facility , made extensive technology upgrades and increased staffing to better handle service, parts and warranties. That means that whatever you need, we have a person dedicated to help.
- Good Facilities Create Good Workmanship: Just like we’re continually updating our products, we’re always looking for ways to upgrade our facilities so that our employees have every thing they need to create the best possible RVs.
- On and Offline Quality Control: Every Heartland production facility has quality control that gets implemented during each manufacturing stage, ending in a thorough audit as units come off the line.
- Best-In-Industry Warranties: We set the standard in luxury brands with our “Full-Time Friendly” warranties and have added a 3-year structural warranty to all models in the years since.
- Treat Friends Like Family: Our owners’ group is large, loyal and fun and does more to advance Heartland’s reputation than a thousand ad campaigns ever could. And that’s why we consider every Heartland owner like family.



